If you use and follow me on Instagram, you may have seen images like these below, hashtagged #projectcroftfarmhouse.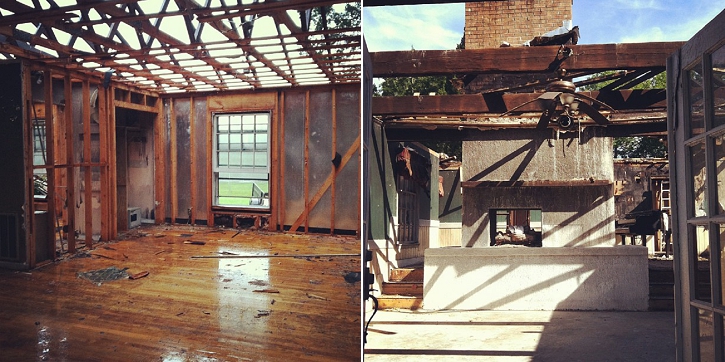
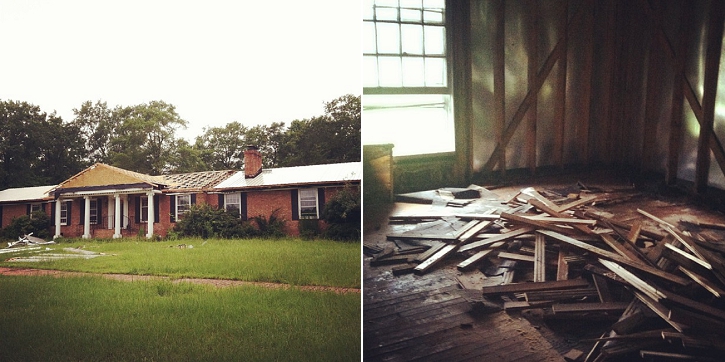
What a project this house has been. I don’t think I’ve shared an update on the blog for almost a year, because the last year has been so many ups and downs and the progress has definitely been slow. If you want to learn more about the back story of our farm and the main house, I suggest you hope over here and take a quick read to get caught up. I think you’ll notice something seems wrong though…just a year ago we thought we’d be tearing the house down and starting over. Right before we were about to move ahead with that decision, we got a few more professional opinions and the general consensus was that there was too much house left to let go. Yes, it was kind of the cheapest part of the house and it would still be expensive to re-build back to a decent, livable state, but it would be more cost efficient to do that than build new. Close, but still a bit more feasible. So with more thought and consideration, we decided to re-build it as is.
Unfortunately it’s a BIG house…bigger than we really want, but at the same time, the house has SO much history, and for re-sale down the road we knew that it would be really special to have the original house still on the property. It’s a bit more traditional than our taste but we’ve really grown to love it and find a lot of joy in this insane process. Below are some pictures from how it looked from when we bought it in 2011 until early 2013.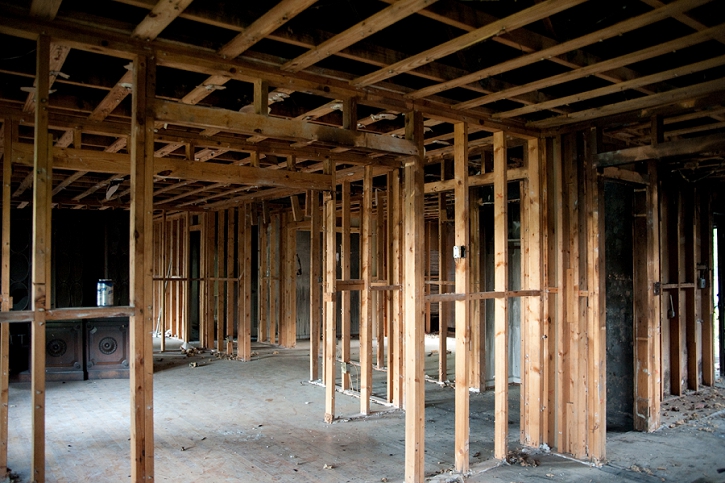
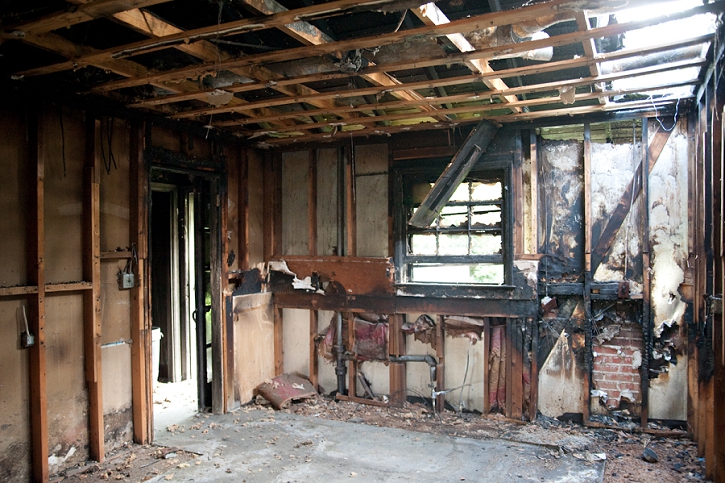
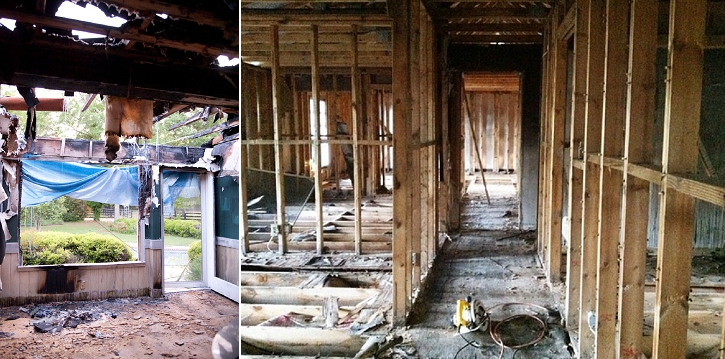
So last year, knowing that we’d be starting the first big step of this multiple year project (doing bit by bit as we could afford), we met with a local roofer and moved forward to replace the roof, which was the first logical step toward re-building since all of the trusses were scorched and there was a giant hole in the roof. That hole and all of the moisture from our crazy rain-filled 2013 was doing more and more damage the longer it was there. Below are a few pictures of the initial new roof process, which started in May 2013.
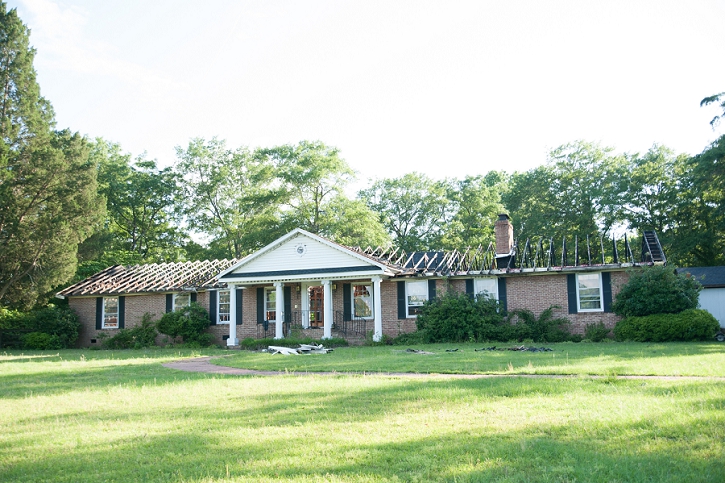
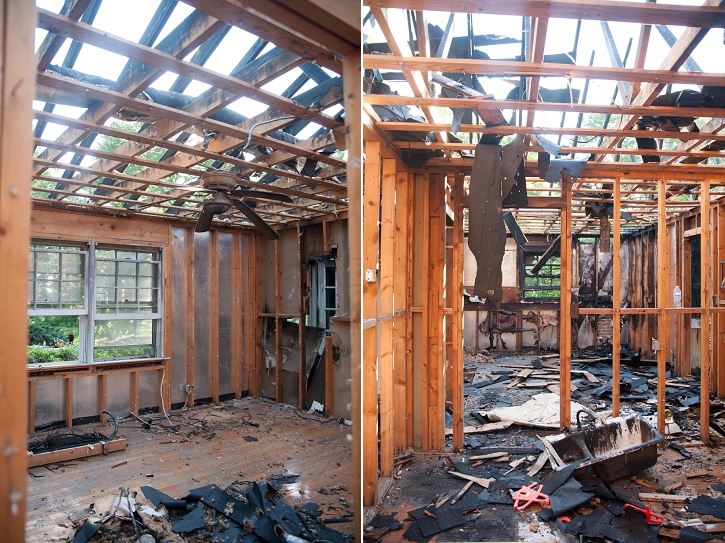
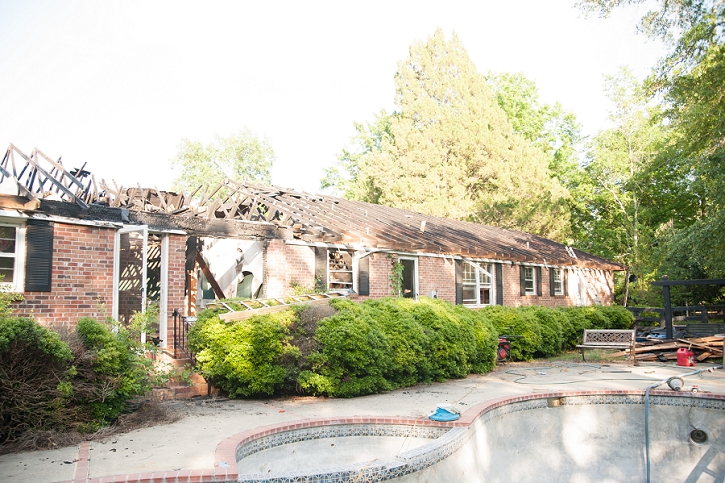
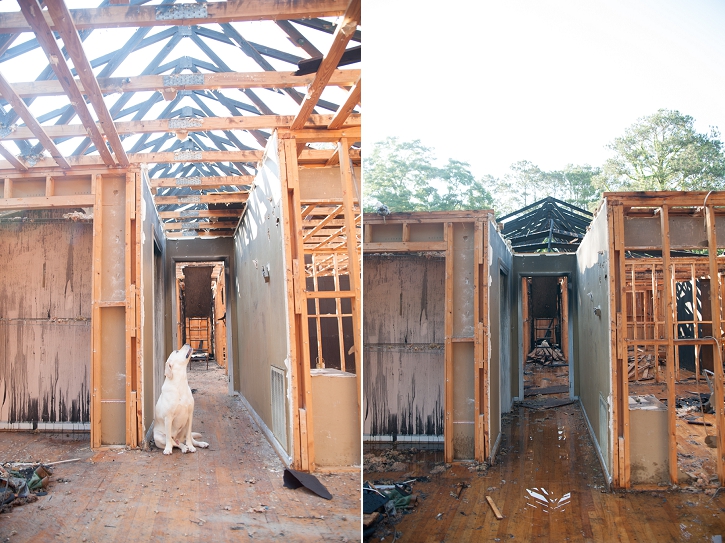
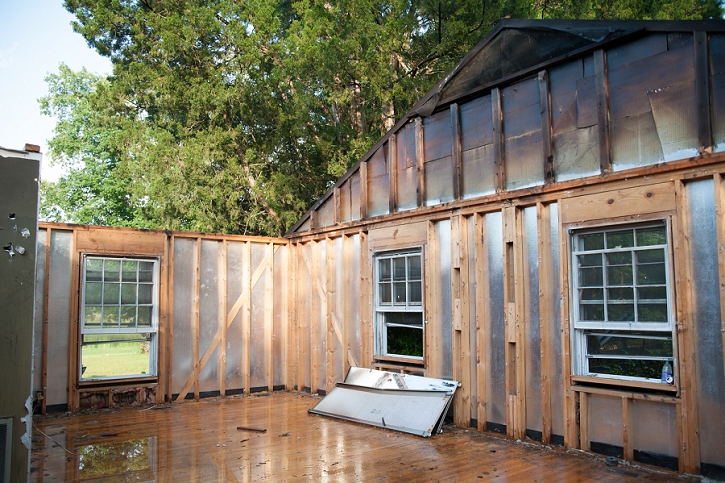
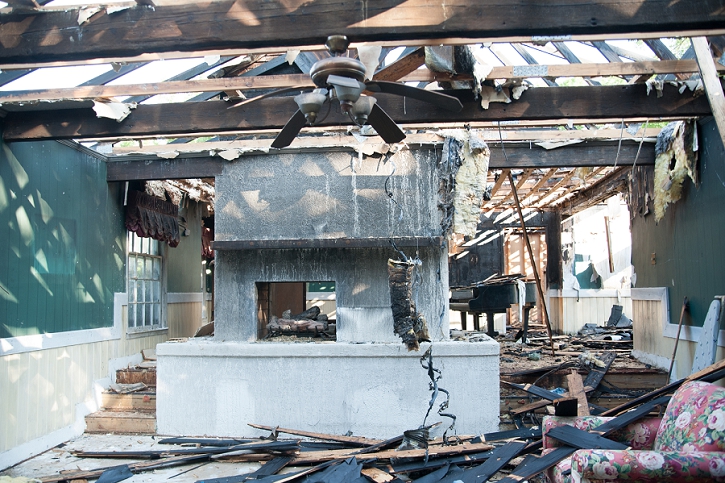
Well, May came and went. And June. And July. And so did a LOT of rain. And a LOT of excuses from our “roofer.” To make a long story short, we got broken into this process real good right from the get-go. I’ll just say this: if you’re doing major home improvements or renovations, check with your state to make sure your contractor is licensed and in good standing. Check to see if they have any outstanding issues from past work. Ask for referrals. Go see their work in person and talk to the homeowners. Ask to see proof of insurance. And make sure you sign a really tight contract. A signed proposal is not a contract. Google one…there’s lots of information online about what a contract should include. Word of mouth is a great thing, but if you don’t do some work on your end, even working with someone who friends or family recommend can burn you. Just because they hadn’t been burnt doesn’t mean it can’t happen to you.
So our house sat open for weeks and weeks with absolutely no roof on it. And last spring we had the wettest spring on record in years. So that means that all of that pretty oak hardwood floor you saw in those pictures? Buckled. Moldy. Ruined. Done. Had to be ripped up. My poor husband spent a handful of weekends pulling up and cutting out hardwood floor while I was away shooting weddings (one of the pictures above, in the first handful of pictures with the blue tarp, is actually during that process). And guess what, even the sub-floor under neath needed to go too! And the walls that were built on top of the sub-floor! And then when the metal finally did go on the roof, it wasn’t right. In fact it was ALL wrong and would never pass code. To make it even better, it had to be taken off and completely re-built. Wow. What an experience we had as first-time home renovators.
Finally at the end of 2013 we hooked up with a REAL, legit contractor and home builder and signed a contract to have the roof removed and correctly re-built, and to have all of the walls and flooring removed. Having the flooring removed is probably what stung the most…since we believed we could have saved so much of what was already there had it never gotten wet and exposed to the elements for so long. But you just have to find a silver lining somewhere, so we told ourselves that even though it hurt and was expensive, we could rest easy always knowing the floor we stood on was brand new, properly laid, and we’d never have to worry. Turns out, even though we knew we’d need to replace the joists where the hole in the roof had been, we had no idea that even more joists were also rotten in another place in the house. Underneath where two bathrooms met back to back, a longtime leak had rotted those joists too. We could have re-built the house and eventually that area would have fallen apart anyways, putting a lot of money down the drain. So at least the silver lining of that extra work was knowing for 100% sure that ALL of the flooring and joists were either new or in great condition.
In February the roof and flooring was done, and look at the difference! It was probably one of the most exciting times for us seeing these changes come to life and seeing how new and awesome the house looks inside. We still have a good year plus of work ahead of us, but soon we hope to be replacing windows and doors, finishing a few more things on the exterior, and putting up walls. Working with an architect on the floor plan was both stressful and fun, but it will be so incredible seeing walls go up. It will finally look like a real house again! This photo below is taken in nearly the same spot 2.5 years later (Lexi looks so enthused lol).
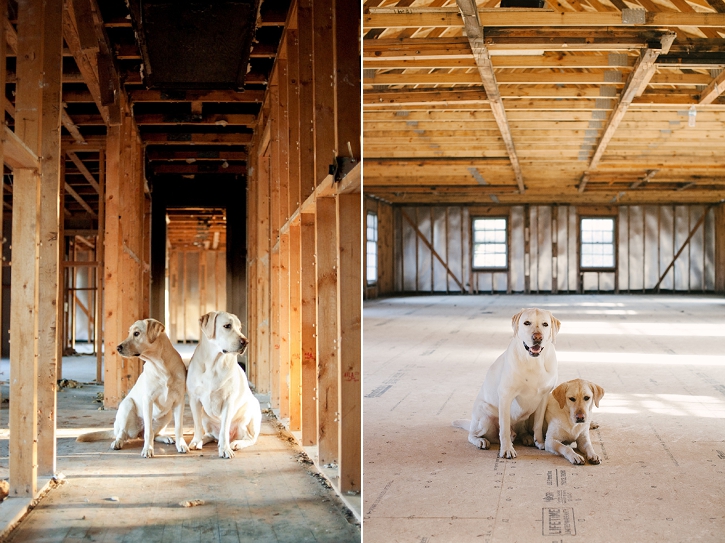
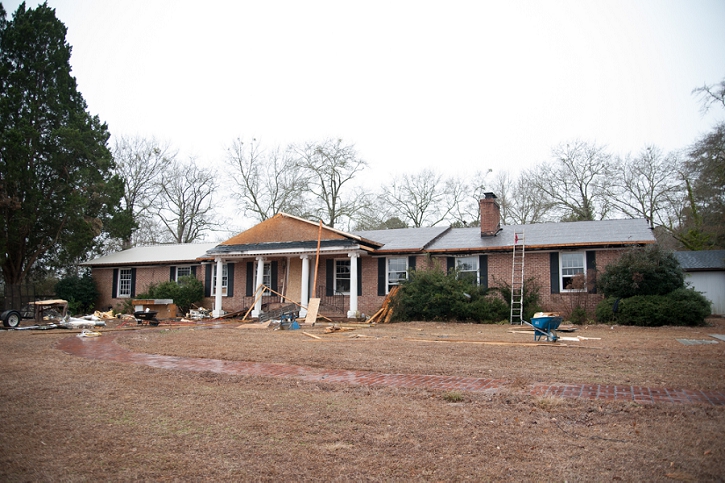
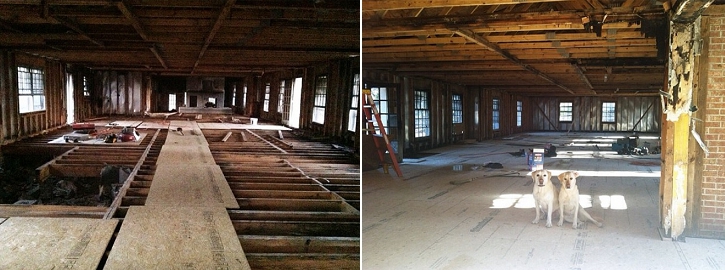
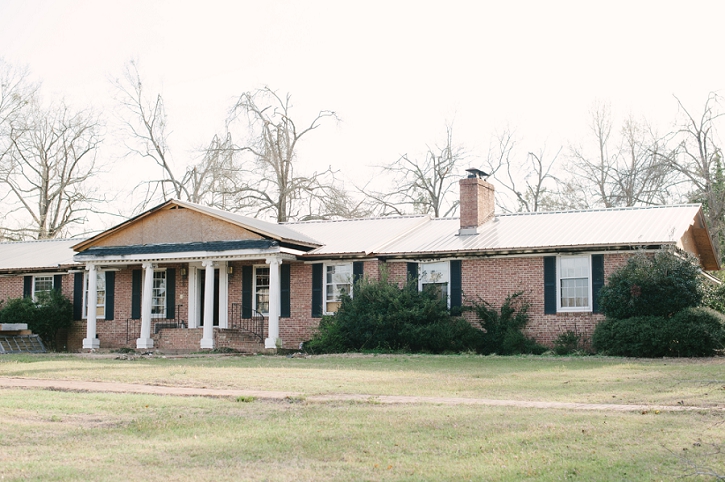
I’m so glad that we have pictures to document this whole journey…both good and bad. The Instagram hashtag is one of my favorite things to look at…to see how far the house has come already…I can’t imagine what it will be like in a year. We’ve definitely learned a lot and there’s already some things I wish we’d done differently, like the metal color. I really miss a darker roof and wish we’d considered shingles more seriously or a darker metal (but we all know black metal in the South is probably not going to make the most energy efficient home, which is why we went lighter), but at the end of the day it’s such a learning experience and something we feel really grateful to be doing together. I’m hoping it won’t be as long until I get to share another update 🙂
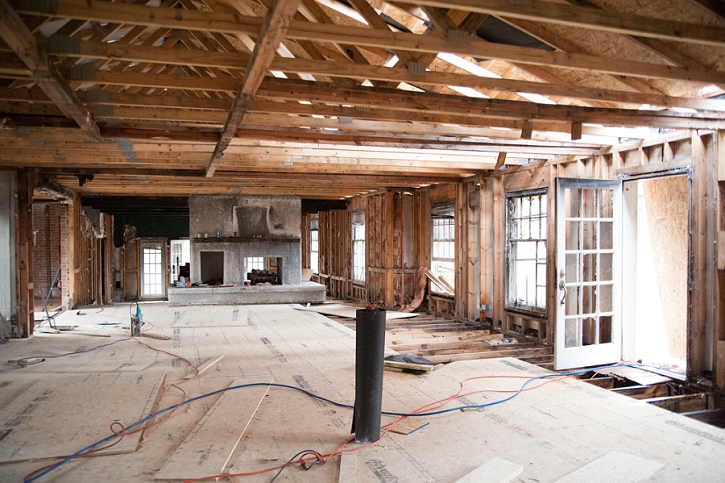
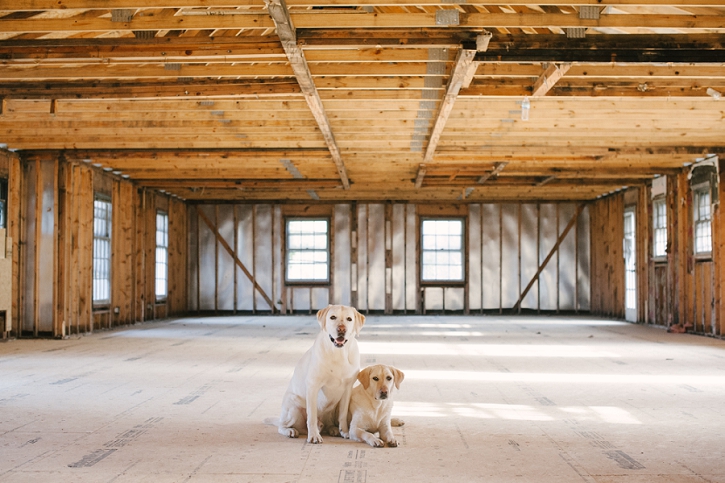






+ COMMENTS
add a comment